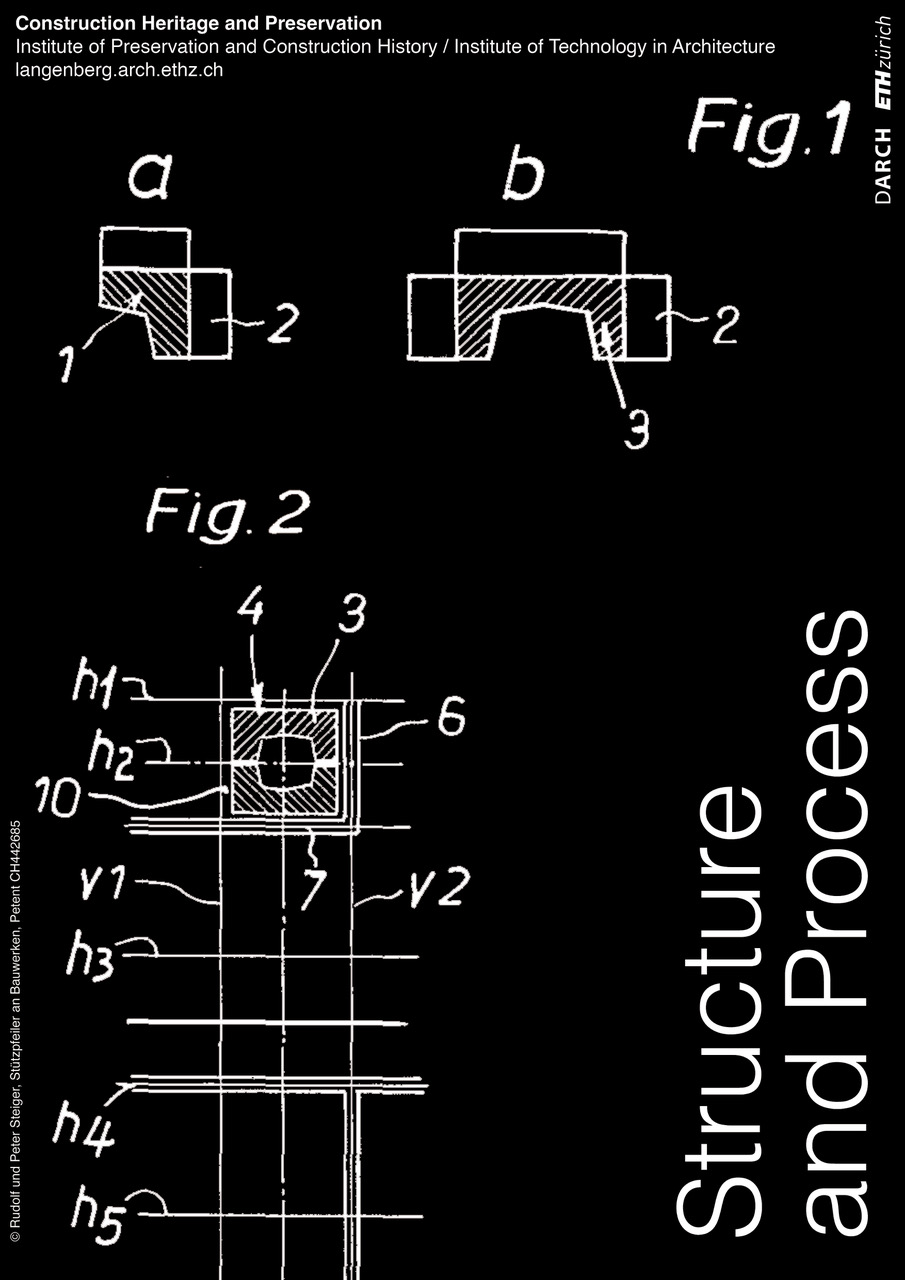
Doctoral Candidate: Tiago Matthes
Co-Supervisor: Prof. Dr. Laurent Stalder, Chair of the Theory of Architecture, ETH Zurich
Advisor: Dr. Sarah M. Schlachetzki
In the early 1960s, the number of students at Swiss universities increased rapidly. “The Labhardt Report” commissioned by the Federal Department of Home Affairs in 1964, confirmed this trend – a large-scale expansion of the university building stock seemed inevitable. Newly emerging planning methods determined the organization and processes of the sizeable construction sites. In addition to reinforced concrete structures, innovative building structures, materials, and machinery were used. The plans, many of which based on statistics, were guided by economic, sociological, and process parameters. They represented the increased economization and rationalization of construction.
Patents played a decisive role in the execution of these extensive projects: Applied by construction companies to protect their innovations, they were incorporated into the respective building project when decisions were made in favor of a particular construction technique. In addition to their economic function to protect the rights of the applicant against third parties, patents took on a strategic purpose, for example differentiating one innovation from the other, creating competitive advantage, as well as a strategic disclosure or concealment of innovation. In the construction of ETH’s buildings, legally protected components and construction methods were used, turning the school into a model case for these developments with its large-scale campus planning from the late 1950s onwards.
The doctoral project focuses on patents of skeleton construction as well as facade and construction elements. It examines technical innovations and changes in architecture related to patents, using selected ETH buildings between 1960 and 1980 as examples. Following the example of industrial buildings, skeleton construction had become the preferred method of construction for the majority of the school’s planned and newly constructed buildings. The project brings into focus the legal documents relating to building technology and explores the adaptations, transformations, and distinctions in skeleton construction within the building practices.
This project is part of the SNSF project “Architecture & Patents. The Buildings of the ETH Domain”.
